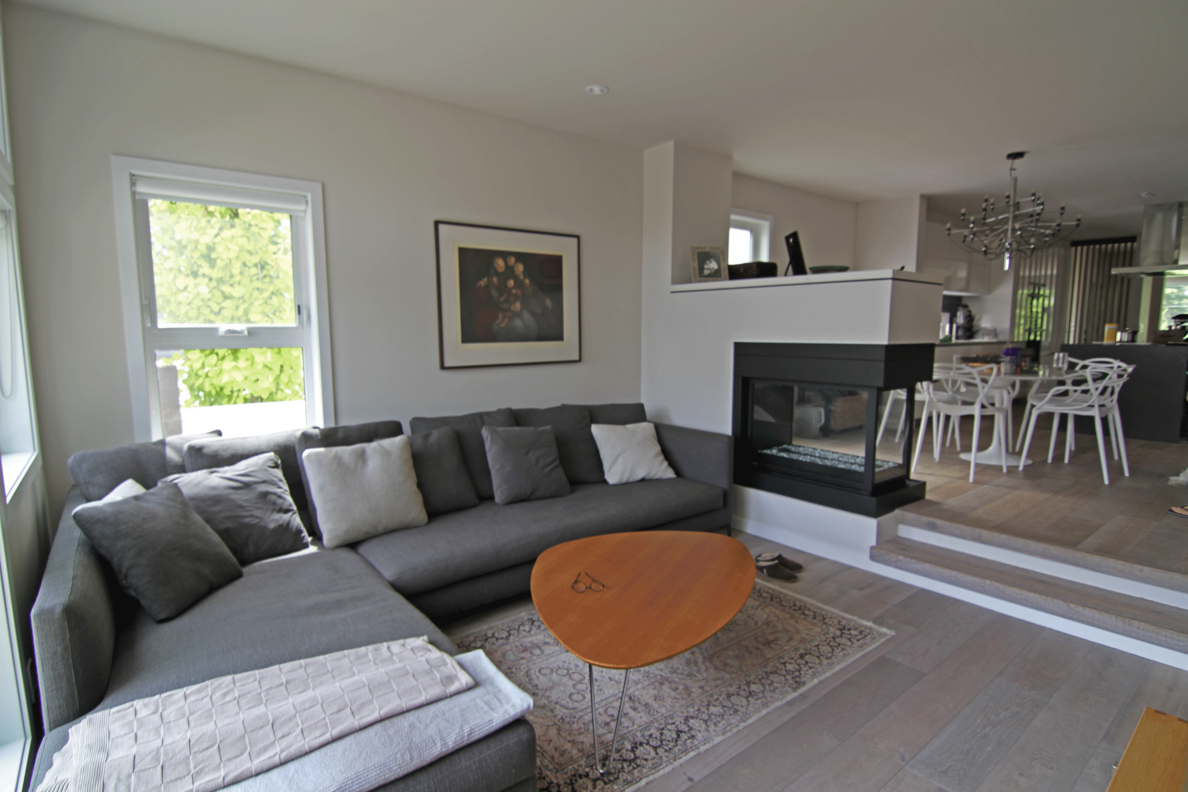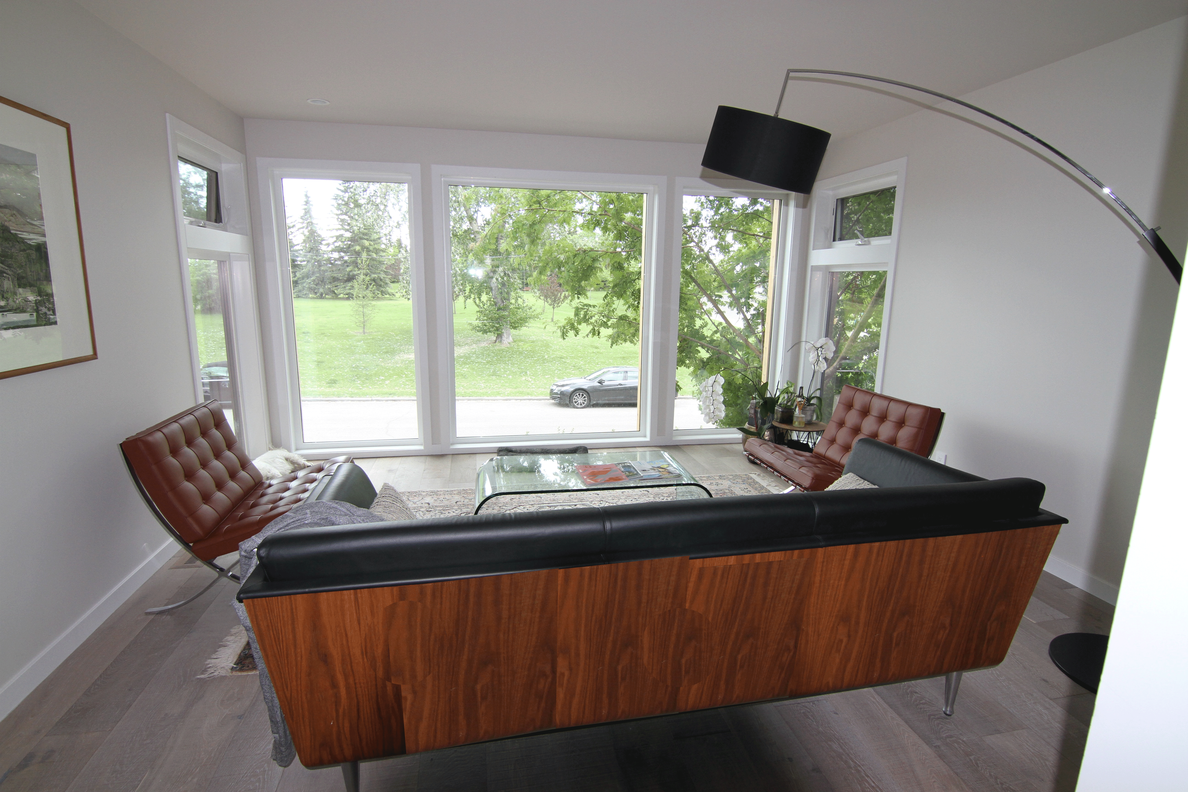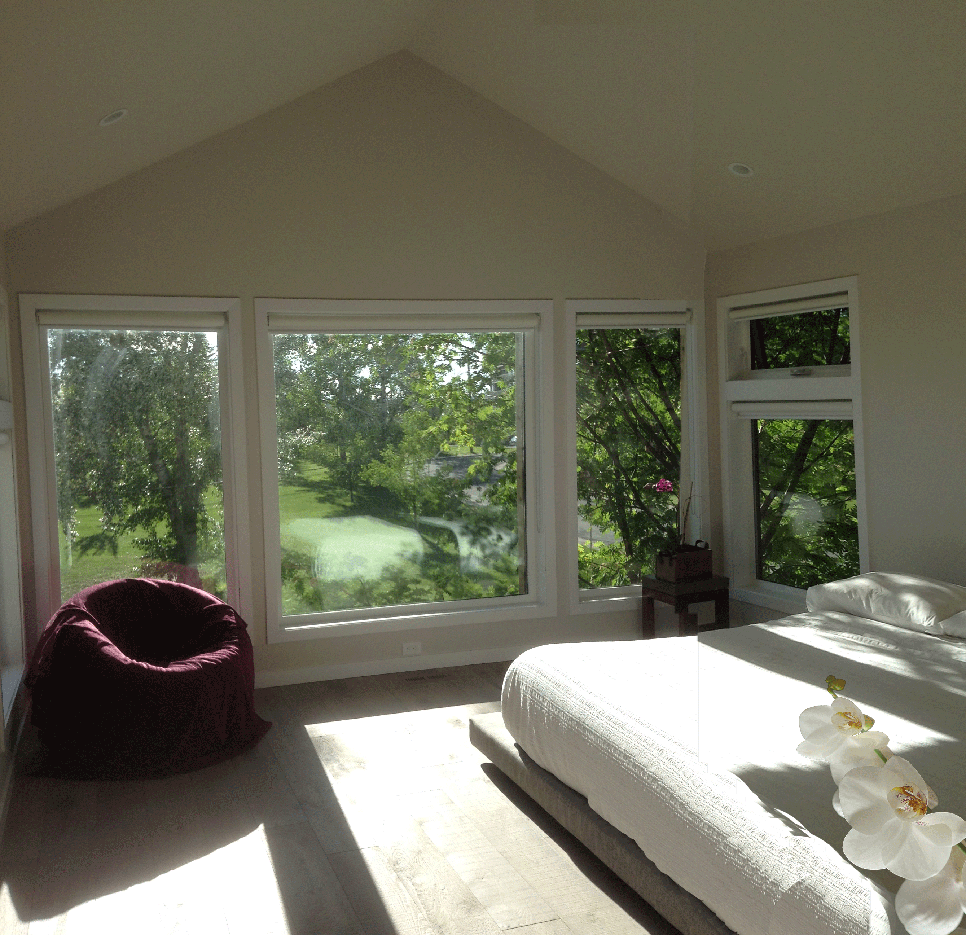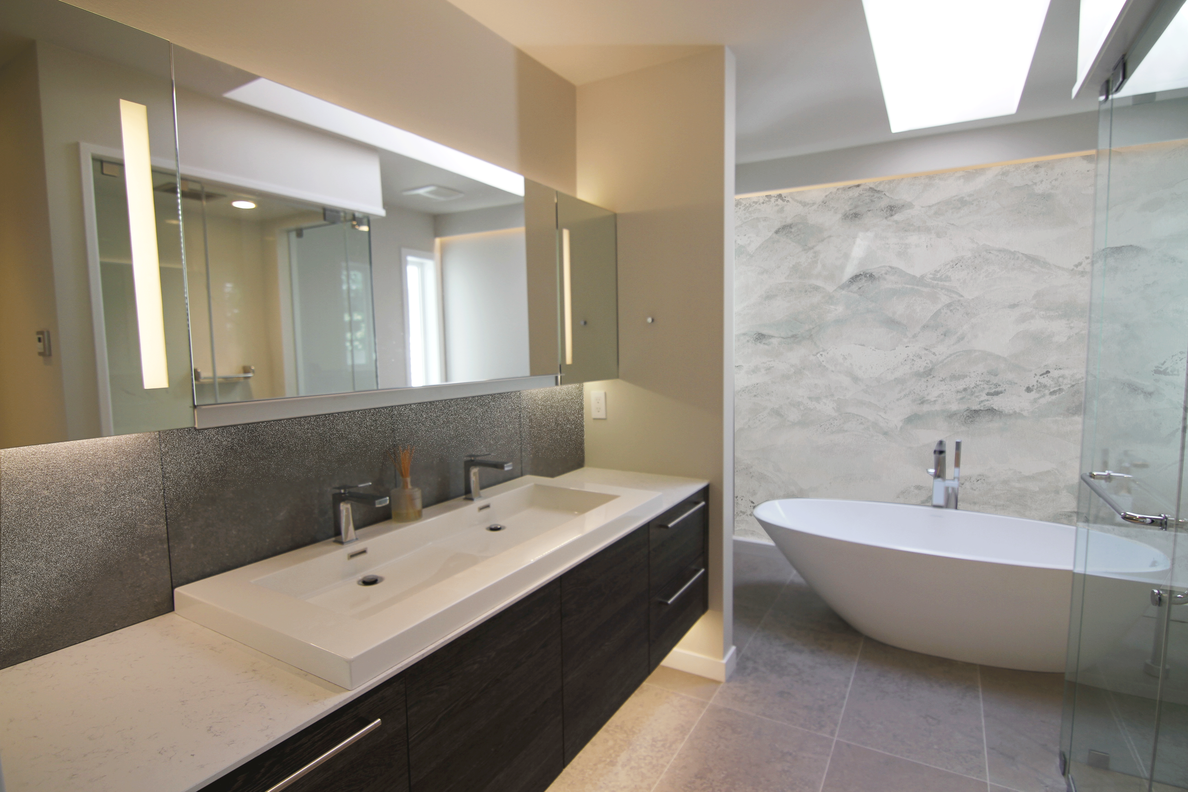 |  |  |  |
|---|---|---|---|
 |  |  |  |
 |  |
Parkhill
Extensive renovations were completed to a 1989 infill property with excellent "bones" allowing the "gutting" of the entire interior and the demolition/rebuilding of the front and rear elevations. In order to optimize energy savings, an open main floor plan was adopted, large skylights were added to the roof and all windows were replaced with energy efficient ones.
Untreated cedar was used to express vertical elements over black stucco for a clean modern aesthetic that respects the context. As the cedar will weather to a warm grey, this will provide the house an urban cabin feel over time.
Similarly, this theme is carried through out the interior in deliberately mixing materials and textures. The smooth and glossy surfaces in the kitchen are juxtaposed with rough tile and wire brushed oak floor planks that harmoniously compliment each other.