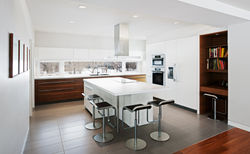top of page
 |  |  |  |
|---|---|---|---|
 |  |  |  |
 |  |  |  |
Crescent Boulevard SW
This house was designed to take full advantage of south facing backyard by placing the majority of the windows on the rear elevation. A sun trellis in front of the high windows on the southern face of the house cuts out the sun in summer while allowing it in during the cold winter months to heat the house thereby taking full advantage of the passive solar features.
The northern face of the structure has strategically placed horizontal windows that frame the views of the park across the street whilst minimising loss of interior heat in the winter months.
The utilization of cherry wood floors, black limestone fire place and warm grey walls form the basic palette
bottom of page